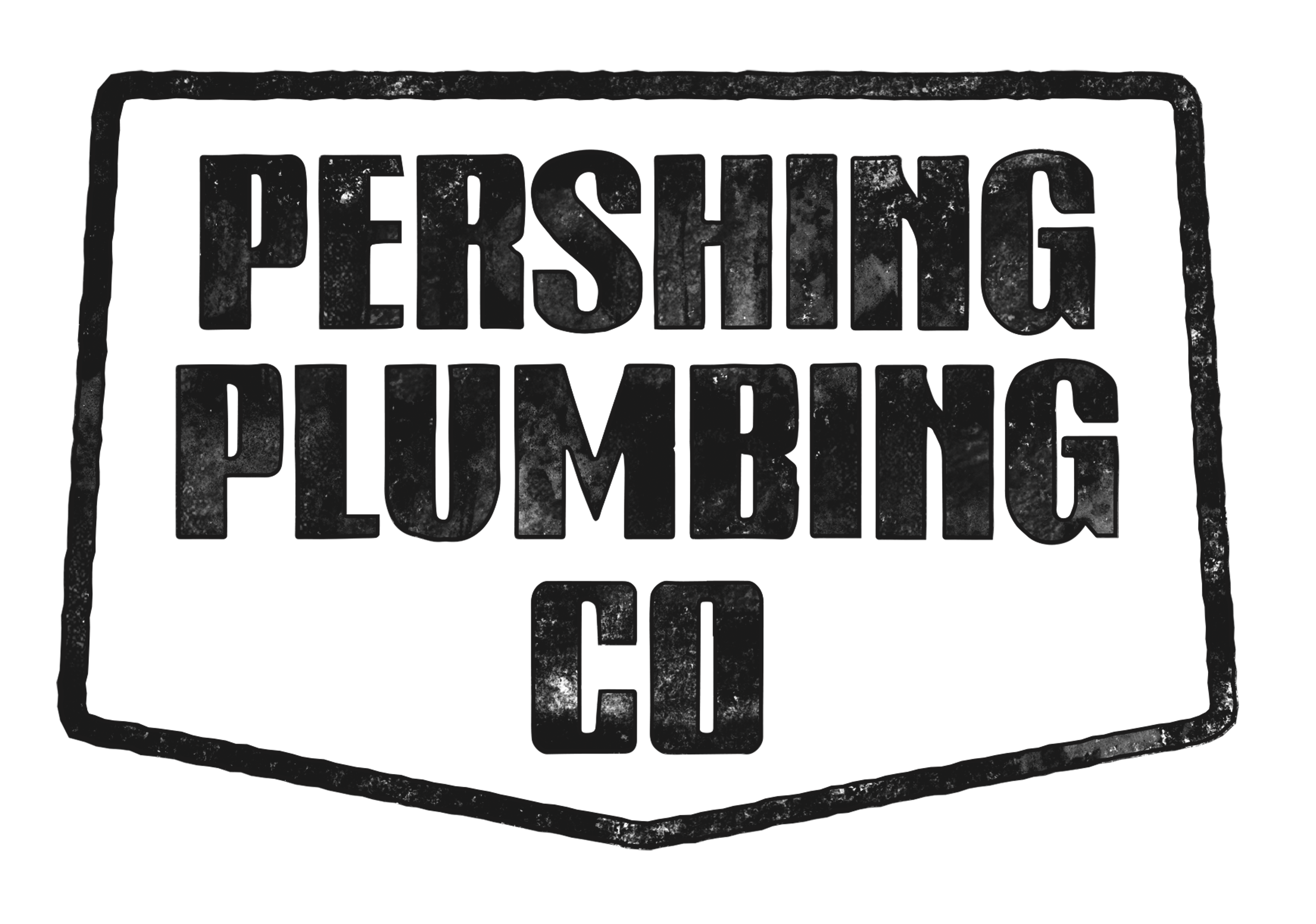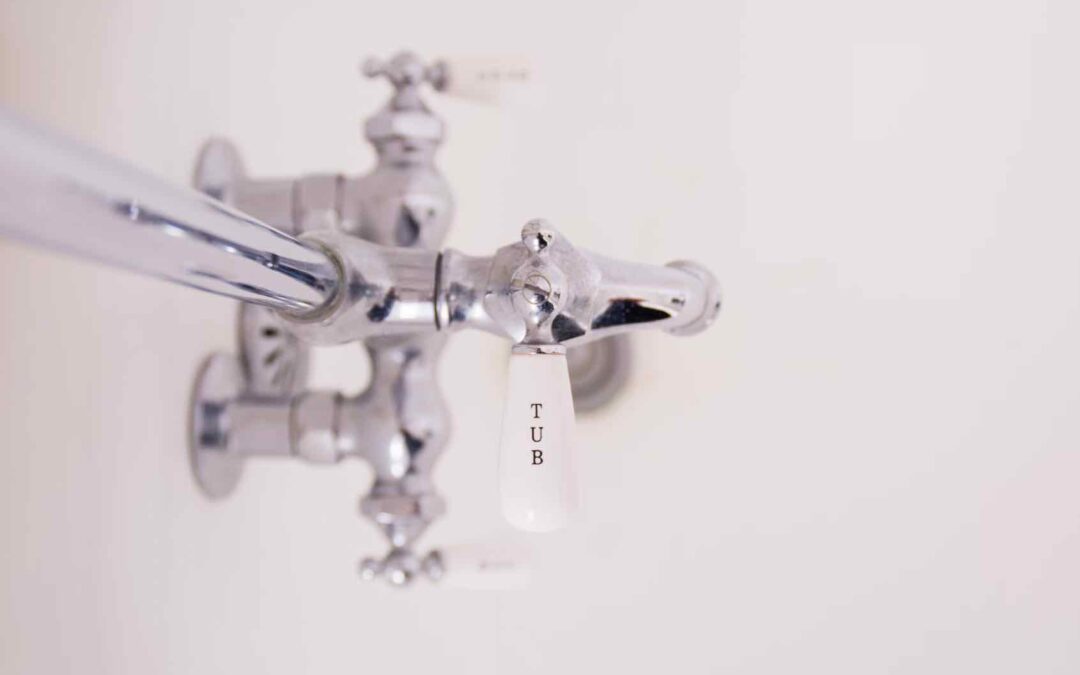Navigating the intricate network of drains in a home can be a daunting task. Yet, understanding which drain corresponds to which fixture is invaluable, especially during maintenance or renovations. Here’s a guide to help you become a drain-mapping expert.
1. The Basics: Sinks and Basins: These usually have a U-shaped trap below them, called the P-trap. You can often trace the pipe from this trap to see where it connects to the main drain line.
2. Showers and Bathtubs: Typically, these fixtures will have a straight drain pipe leading to a trap below the floor level. Look for access panels or basement views to identify these.
3. The Toilet Drain: It’s generally the most prominent drain pipe, often 3 to 4 inches in diameter. The toilet’s direct pipe leads to a larger sewer line.
4. Washing Machines and Dishwashers: These appliances often drain into standpipes which then connect to the main drain system. You can usually identify them by the flexible hose that runs from the machine to the standpipe.
5. Floor Drains: Common in basements and laundry rooms, these drains are designed to handle overflow. They’re typically directly connected to the main sewer line but may have a trap to prevent sewer gases from escaping.
6. Use Colored Water: If you’re struggling to identify which fixture drains where, try pouring colored water (using food coloring) down a drain. Check the main clean-out or septic tank access to see where and when it appears.
7. Drain Cameras: For those who want to get highly accurate mappings, consider hiring a professional with a drain camera. They can insert the camera into drains to get a real-time view of the entire drainage system.
Conclusion: Understanding the drainage layout of your home can be invaluable. Whether it’s for tackling blockages, planning renovations, or simply quelling your curiosity, drain mapping can be a rewarding endeavor. With a mix of observation and practical tests, you can become proficient in identifying drains for all your fixtures.

